Monthly TOP10 projects on VWArtclub Forum.
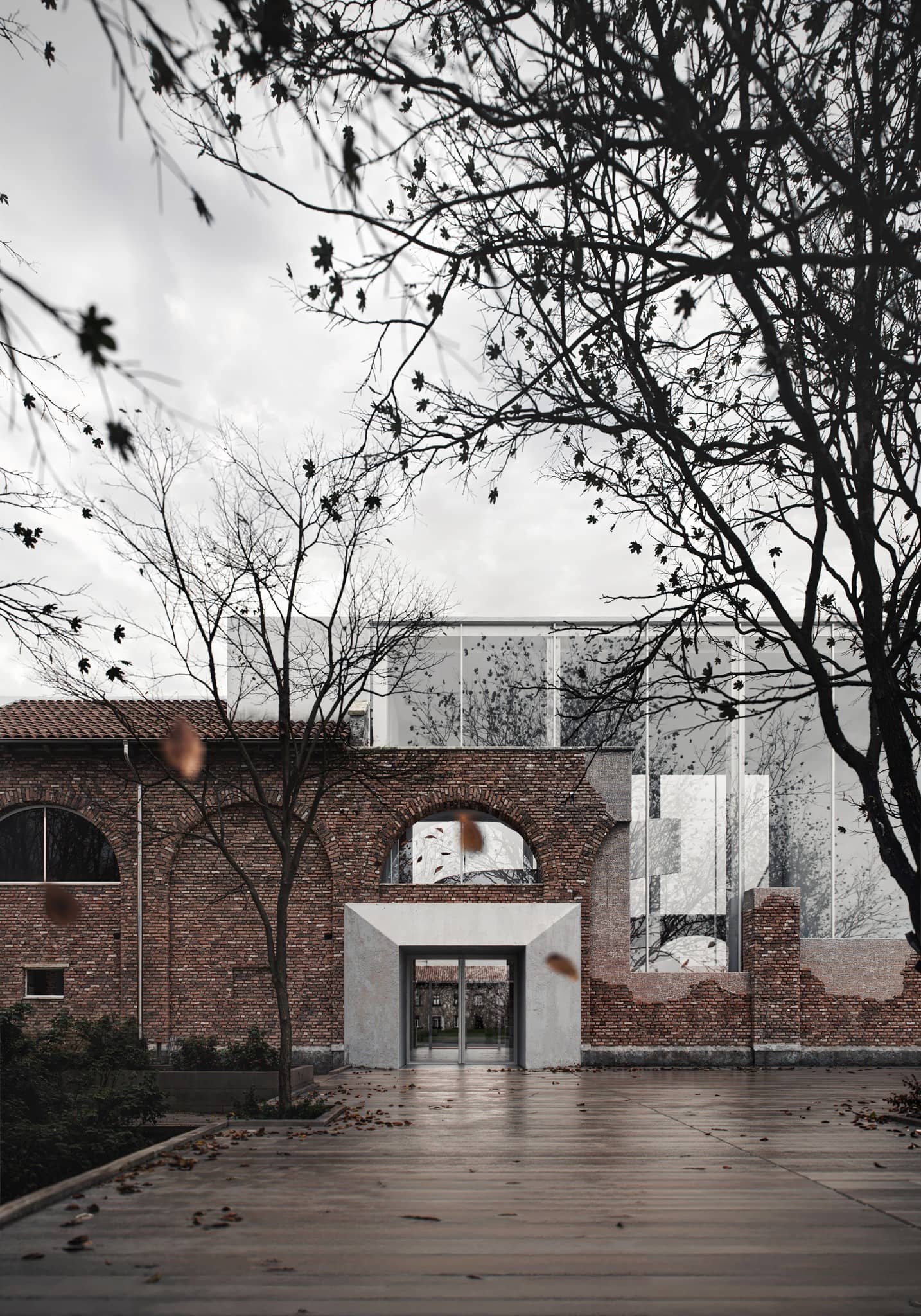
"Overlap"
By Kostas Tsilivis 
Overlap - a cultural hub that strengthens the bonds of the local community.
Greetings everyone! I would like to share with you a university project I completed some time ago, which focuses on the subject of adaptive reuse in an abandoned space located a bit outside of Milan, Italy.
The Borgo di Castellazzo and surrounding areas are gradually losing residents, with only 16 left today. Restoring a sense of community is crucial, creating a space that meets local needs and reestablishes connections. The "Overlap Cultural Hub" aims to provide a versatile space for cultural activities, strengthen ties within the Bollate community, and support the work of the Foundation Augusto Rancilio, which has been present since the early 2000s. It will enhance life for those in and around Castellazzo, creating a space for both locals and visitors to connect and thrive.
Architecture, Design & Visualization: Kostas Tsilivis
Thesis for MSc Degree in Interior & Spatial Design at Politecnico di Milano.
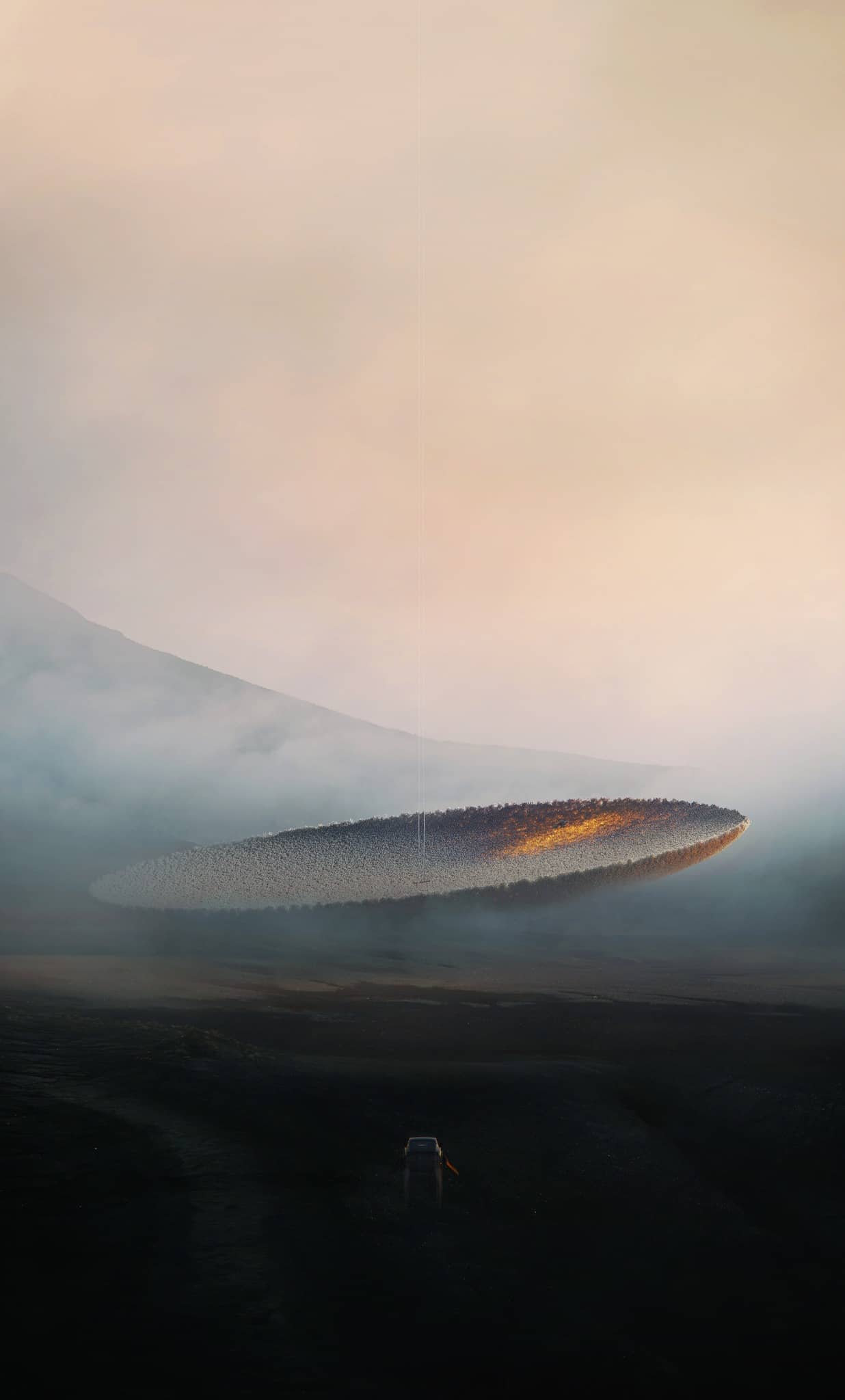
"The Cup of Life"
By Romain Brunas 
The Cup of Life: A Utopian Vision Suspended Between Art, Architecture, and the Stars
At the intersection of visionary art, experimental architecture, and sensory technology stands a project unlike any other: The Cup of Life. More than a structure, it is a living entity — a constantly evolving receptacle shaped by the traces left behind by its visitors. At once sculpture, cosmic antenna, and emotional archive, it reimagines our relationship with space, memory, and materiality.
A Living Parabola, Floating Just Above the Ground
The Cup of Life takes the form of a vast parabolic structure suspended just 30 centimeters above the ground. This minimal elevation gives it an almost mystical aura: it appears to float, hovering at the boundary between the physical and the imaginary. Neither towering to dominate nor grounded to belong, it seems to levitate — accessible, yet elusive.
This delicate balance is made possible by a network of recycled space stations, anchored far above in orbit, which keep the structure in a state of tension from the sky. The result is a paradoxical object, both earthly and celestial, within arm’s reach yet oriented toward infinity.
The Taxi: A Vehicle of Access and Energy
Visitors reach The Cup of Life via the Taxi — an autonomous, silent vehicle with a fluid, minimalist design. More than just a means of transport, the Taxi plays a crucial role in the ecosystem of the project: it collects solar and kinetic energy during its journey and transfers it to the structure upon arrival. This energy powers the engraving process, creating a closed-loop system where human movement itself becomes a source of creation.
Imprinting the Human Trace in Material
At the heart of the experience is the Oculus — a sensory interface capable of capturing each visitor’s unique electromagnetic signature. This invisible, biological imprint is then transformed into a graphic pattern, which is engraved into a small disk.
Each disk is made from a resin blend with a waxy, metallic appearance — a tactile, organic-feeling material that evokes both technological artifact and intimate relic. Once engraved, the disk is collected by a drone and added to the structure of the parabola. Over time, the sculpture grows denser and more intricate, a poetic accumulation of thousands of human presences materialized in shimmering layers.
A Signal to the Stars
But The Cup of Life is not merely a vessel of memory — it is also a transmitter. At the precise moment a disk is engraved, its graphic imprint is converted into a radio signal. This signal is emitted into space via an antenna located at the top of the structure — itself suspended by the orbital stations tethered far above Earth.
In this way, each visit, each trace, becomes a wave launched into the cosmos. A silent message filled with human resonance. A whisper to the unknown.
An Architecture of Tomorrow
The Cup of Life is far more than an artistic installation — it is a tangible utopia, a manifesto for a living, participatory, evolving architecture. Suspended just above the earth and anchored in the stars, it embodies a new kind of connection between the intimate and the universal. An artwork that grows with us, speaks for us, and travels beyond us.
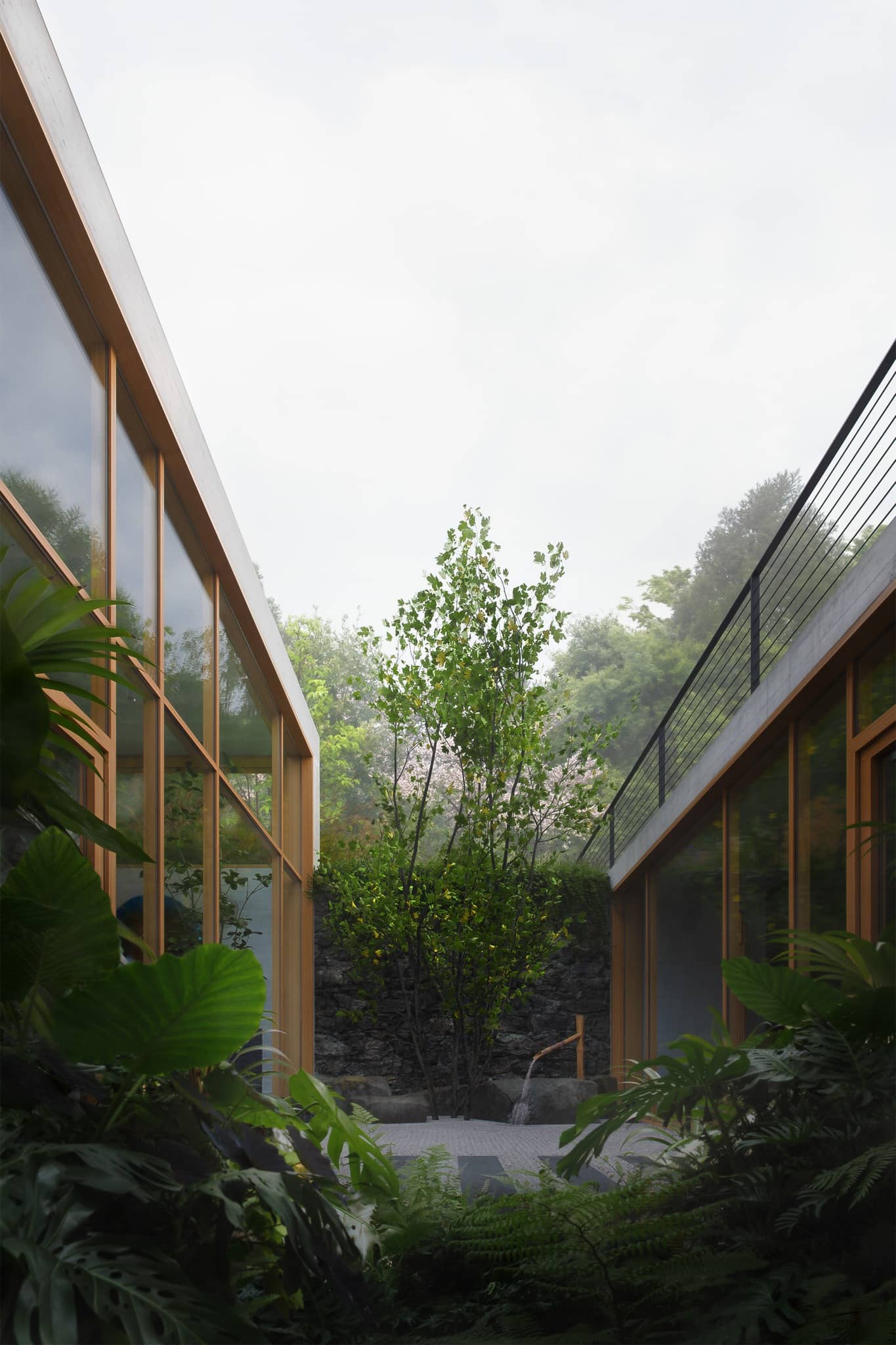
"Villa in Azores"
By Adrian Dlugosz 
At the beginning of this year, I decided to take a step back and look at my craft with fresh eyes. I went back to the basics and started studying what makes a great image. This remix of my previous project, a villa located in the Azores Islands in Portugal, is the result.
Let me take you through that small journey to another place.
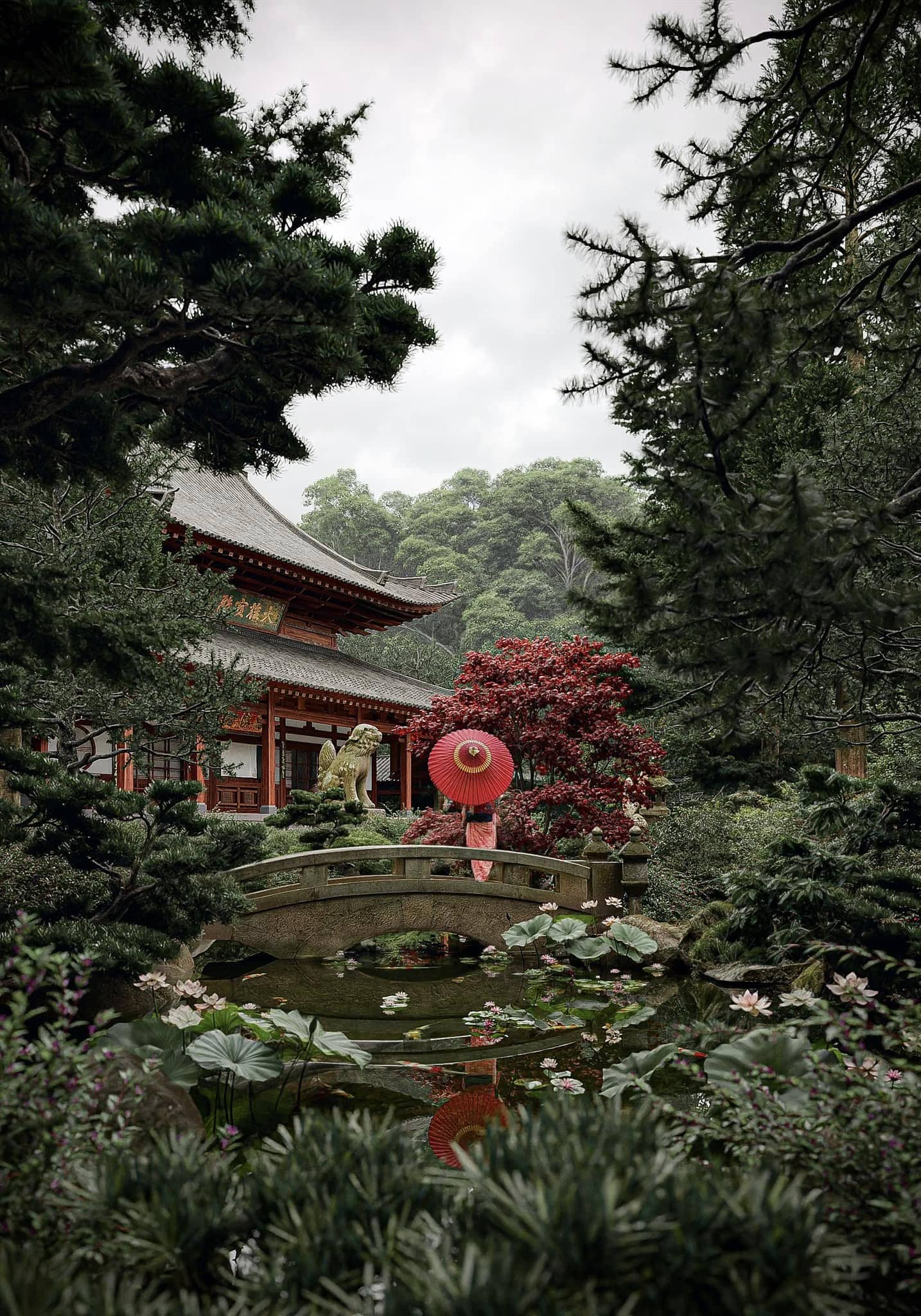
"Bushido Code"
By Wong Luis 
In this set of images i tried to capture the essence of Edo-period Japan, evoking the spirit of samurai culture and traditional aesthetics vibes. I want to transports us back to an era of honor, duty, and fierce warrior codes, the BUSHIDO CODE.

"Ecostack"
By Kirill Vasilyev 
ECOSTACK is a sustainable design in 2025. A concept and visualization by Bairdesign.

"Messner Museum Concepts"
By Alexandre Castro 
Extreme sports mixed with crazy architectural projects? I'm in!
I’ll be exploring more snowy environments soon, but this one was enough for the study. The architecture was inspired by Zaha Hadid’s Messner Mountain Museum, and I’m excited to dive into more complex architectural designs in my upcoming projects. I really vibe with this super modern style!
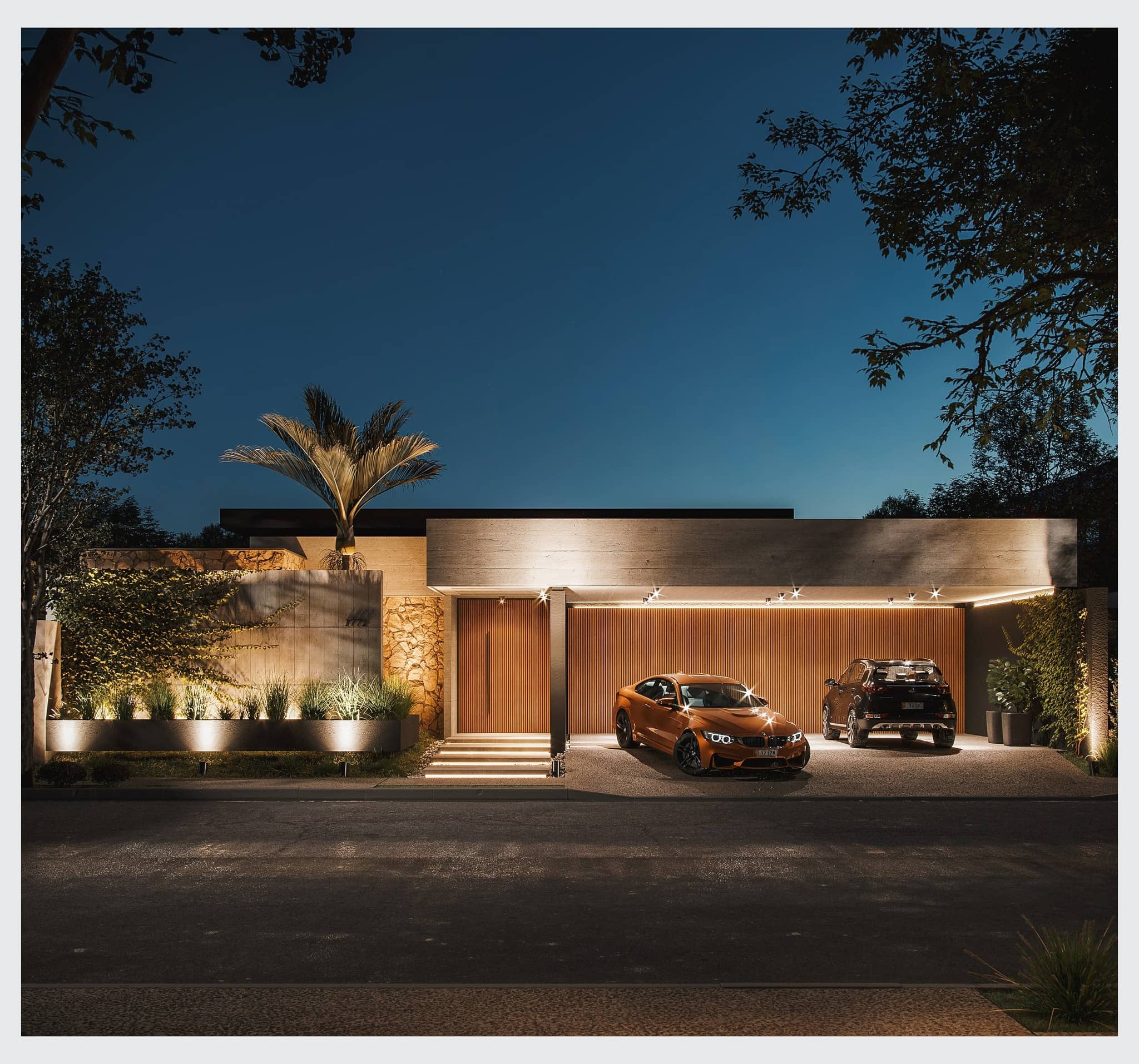
"Casa CR"
By Bruno Benítez AC 
A beautiful project that we participated in the design and visualization working with a prominent architectural firm. We worked on the main facade, the side and rear patios, the pool, the master bedroom, the dressing room with en-suite bathroom, and the social area of the house.
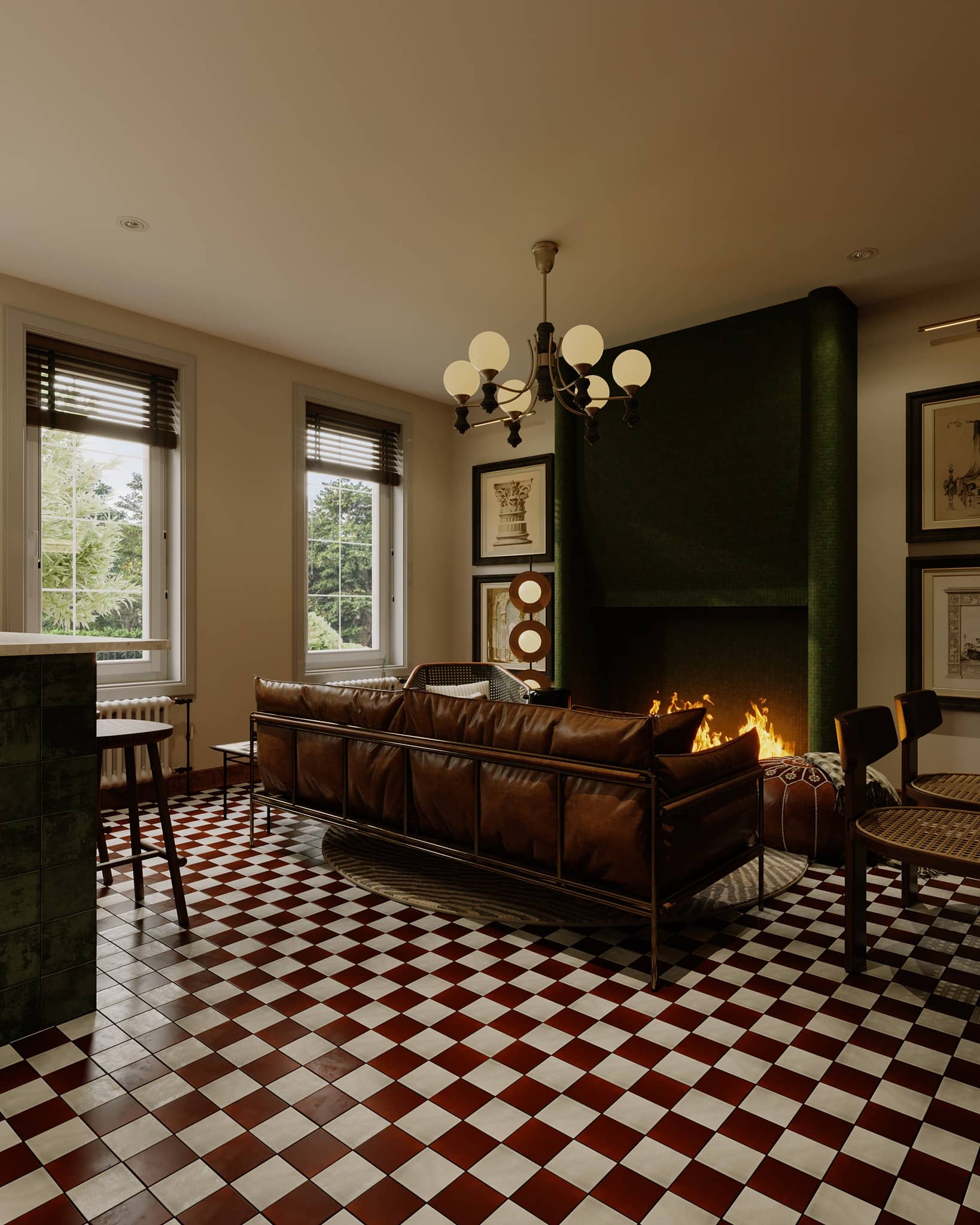
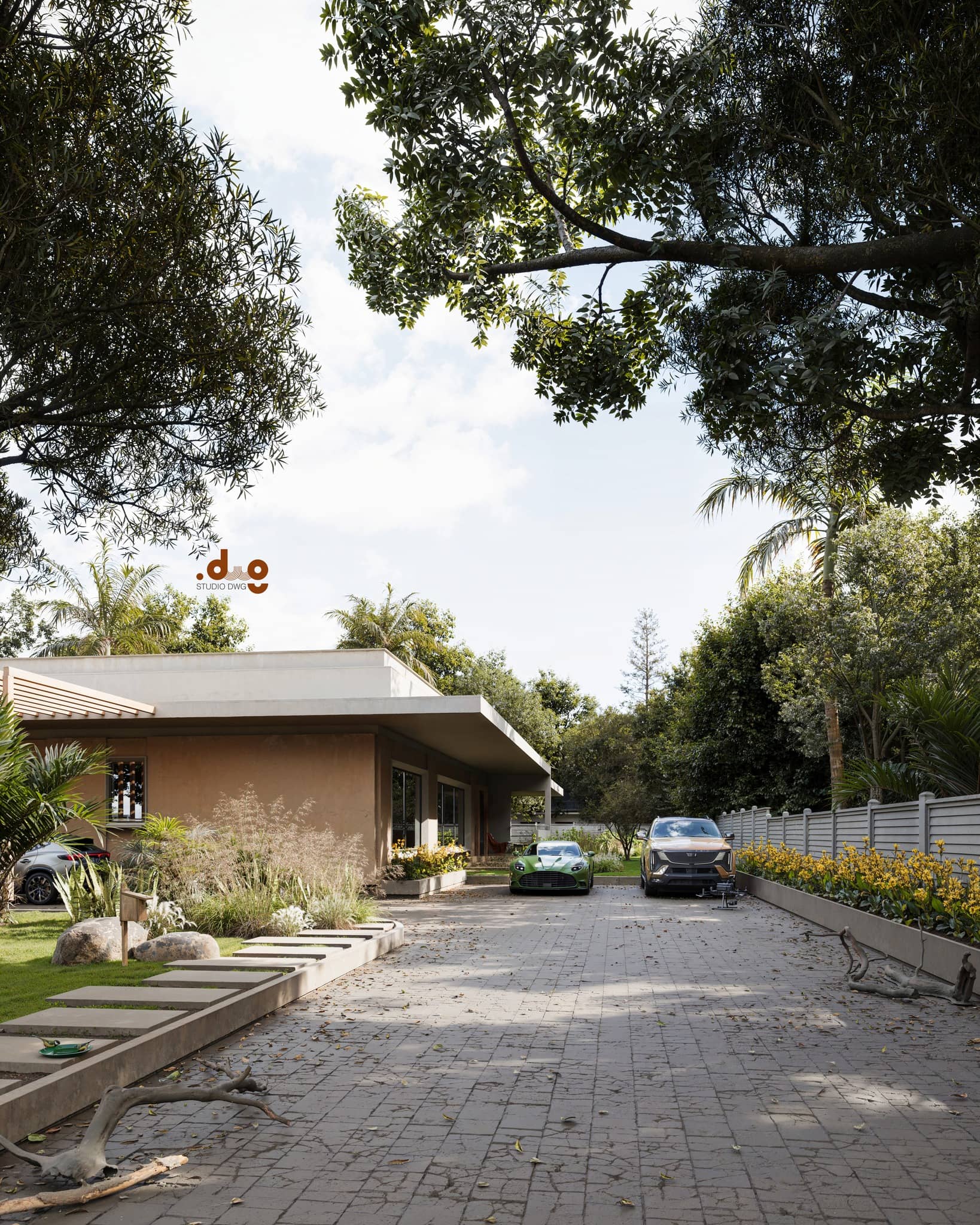
"Private Residence"
By Eric Okiata Degea 
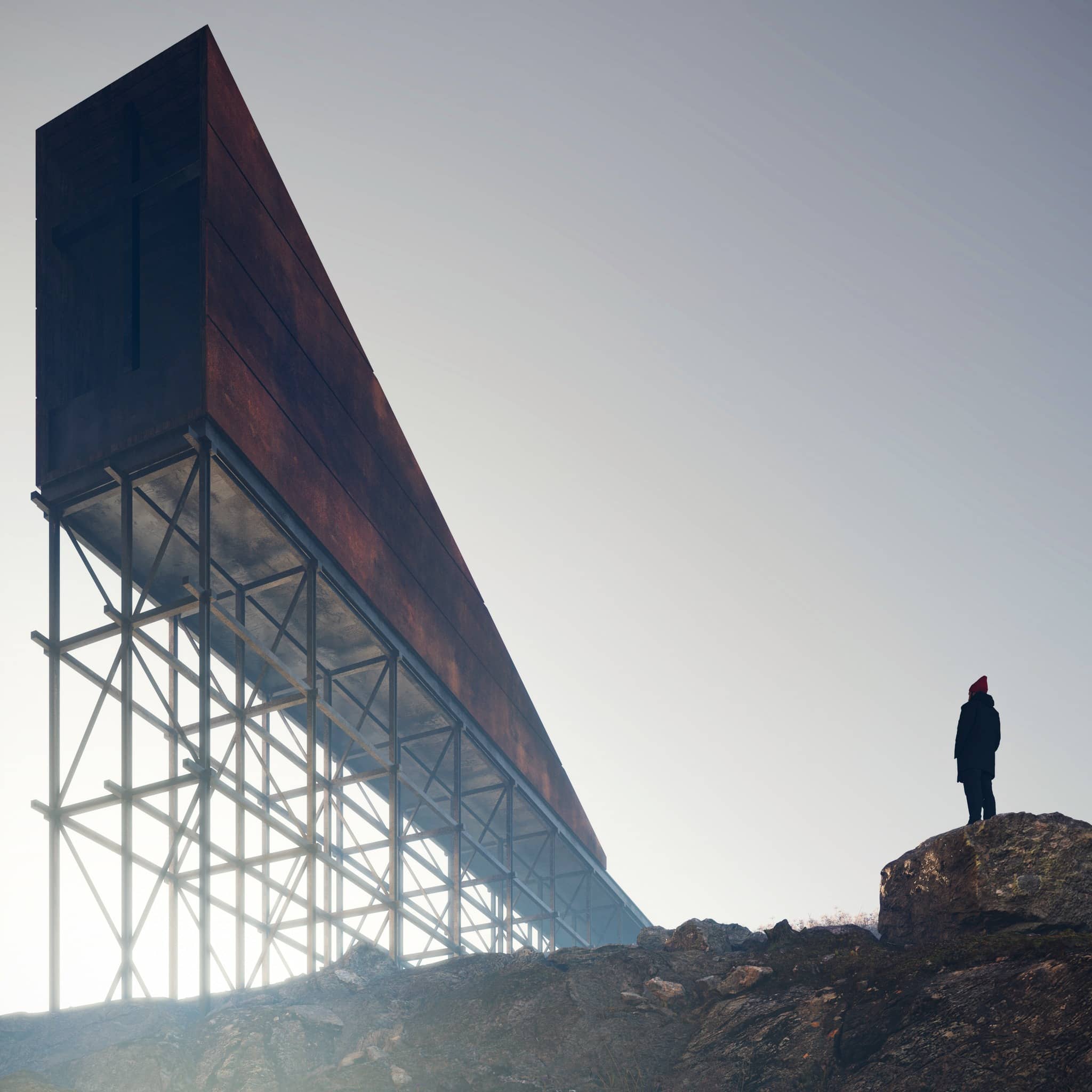
"The last shelter"
By Beka Bekauri 
Personal project, Inspired by the Georgian film Mother of a Locality by Goderdzi Chokheli, this project channels poetic solitude and cultural memory into architectural form. The Last Shelter explores how architecture can breathe life back into forgotten places. The film’s main character protects the village from disappearance — a metaphor that, in this project, positions architecture as a source of life for its surroundings. Architecture becomes a guardian of the past. It stands alone, yet not empty. It becomes the last place where someone might still arrive, still remember, still belong. Even when the village fades, this structure remains — like a gravestone, a monument, and a home all at once.
Project Location - 42°31'31.6"N 44°45'56.7"E
Workflow: 3D artwork with post-production.